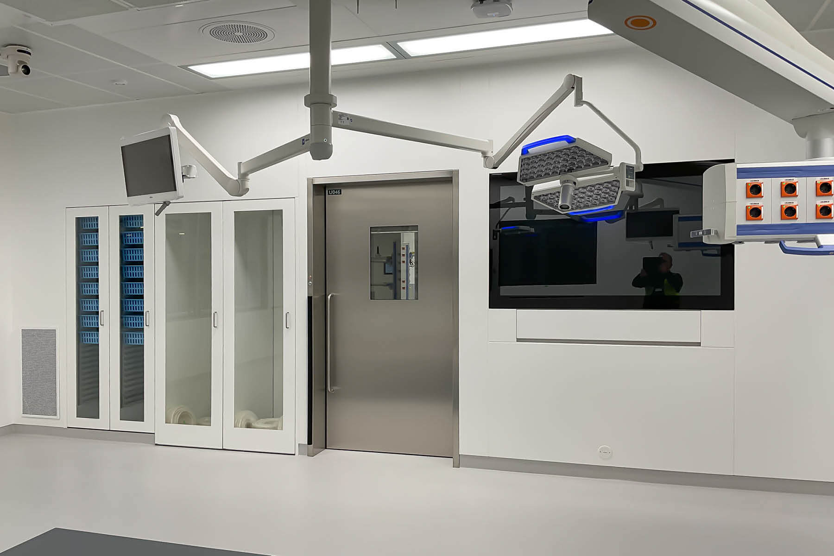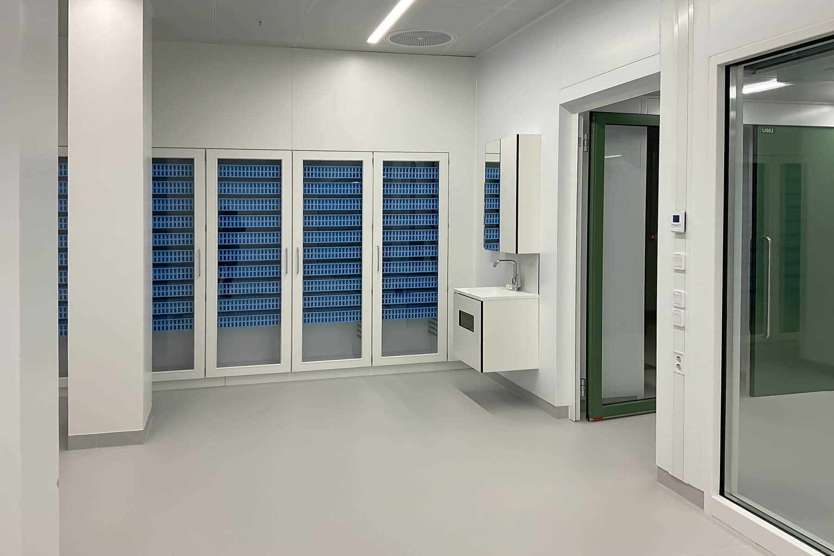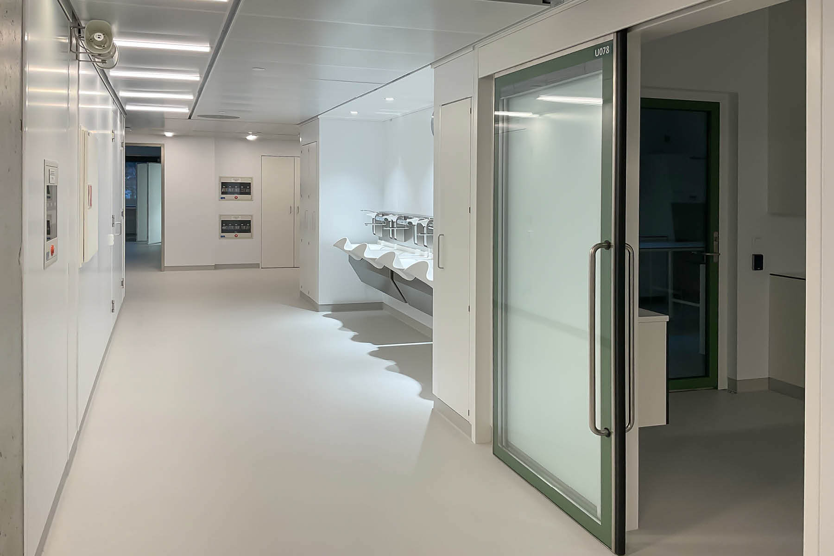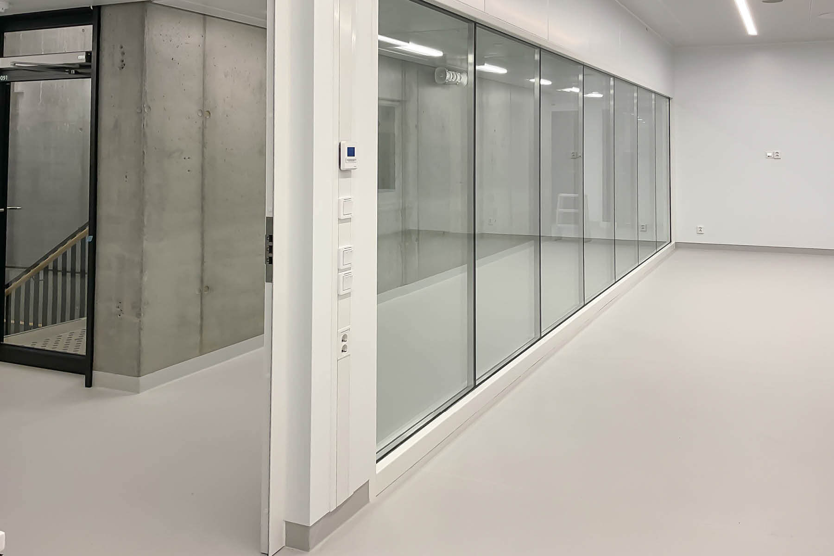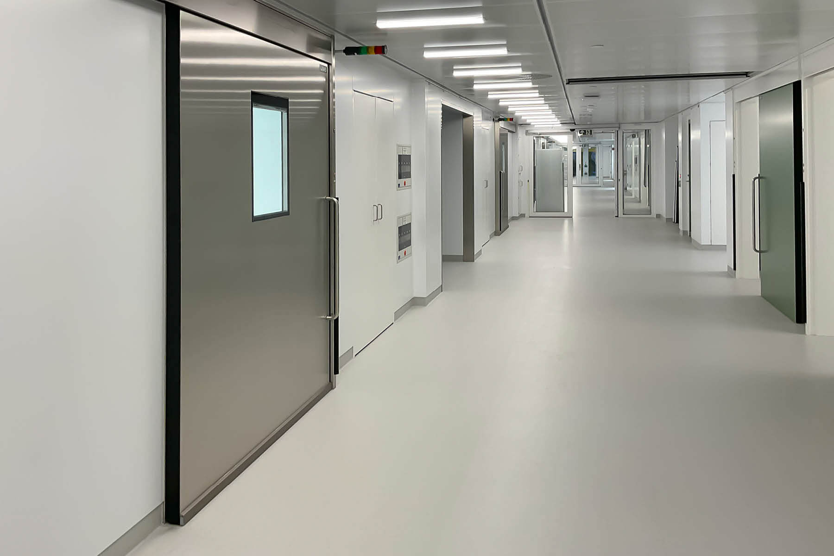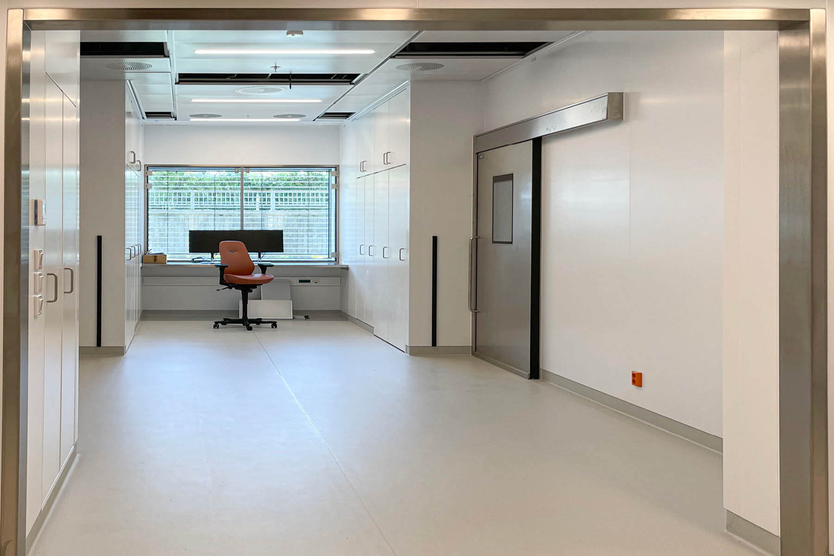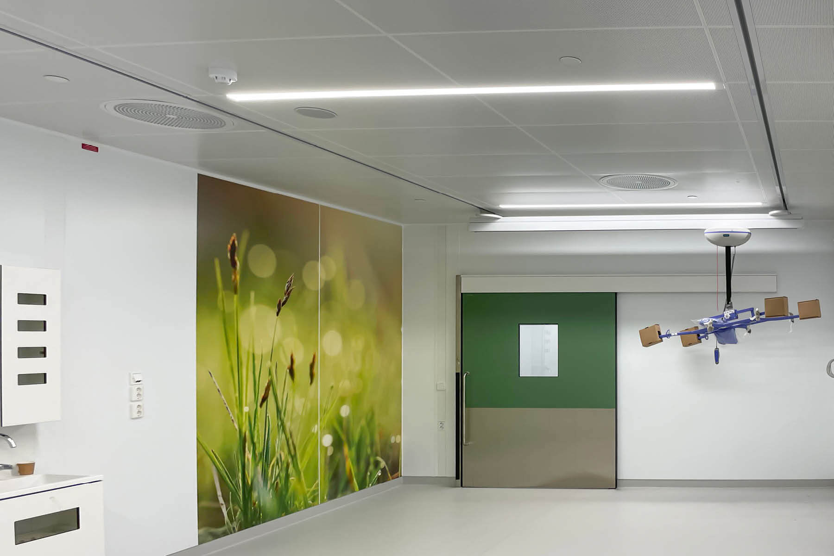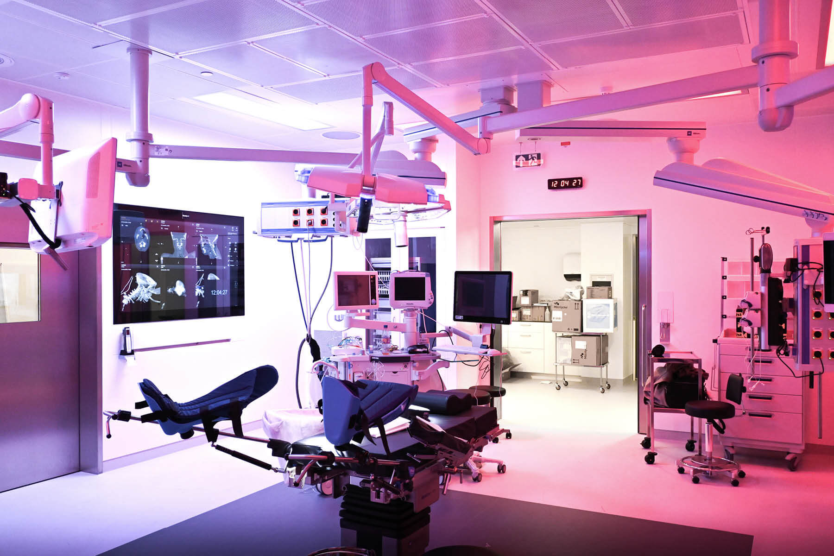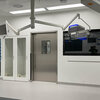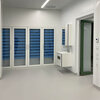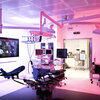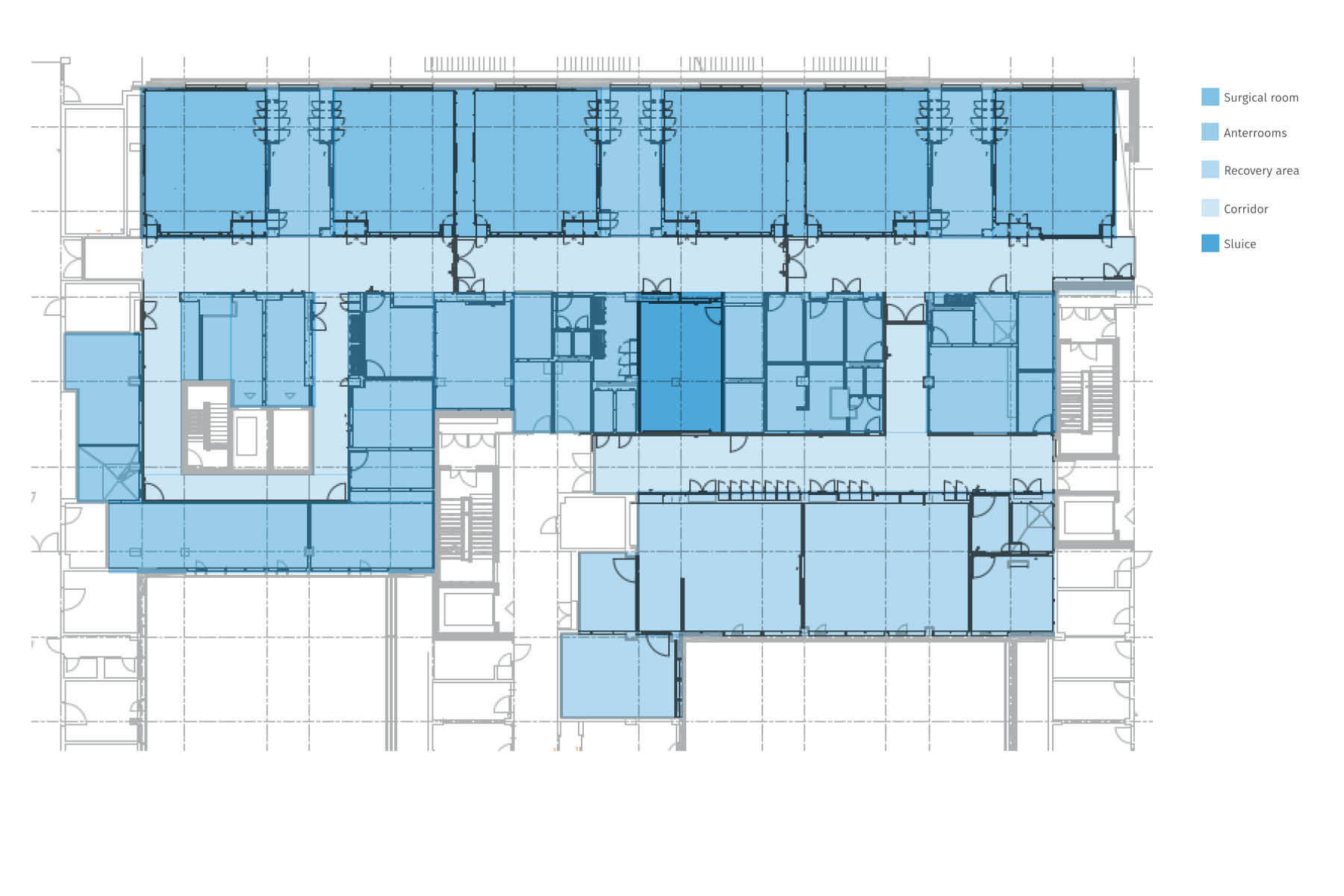Haukeland University Hospital
Haukeland University Hospital combines expertise in children and young people in a hospital that sets new standards both architecturally and in terms of the entire planning and construction process. Phase 2 of the project is the world's first fully digital hospital project, where both planning and construction were completely paperless. All planning details were recorded in a networked BIM system and were available to all parties involved in the construction as a shared model.
The HT Group was involved in the construction project with two complete operating theaters on different floors.



