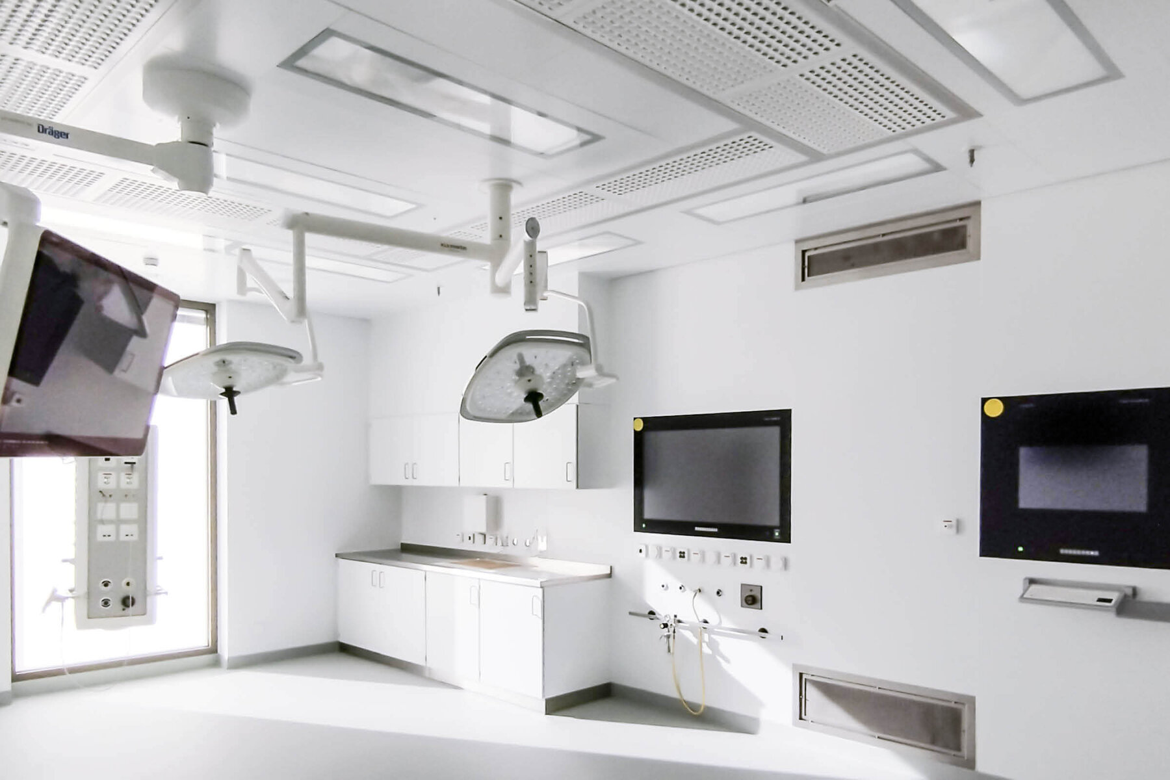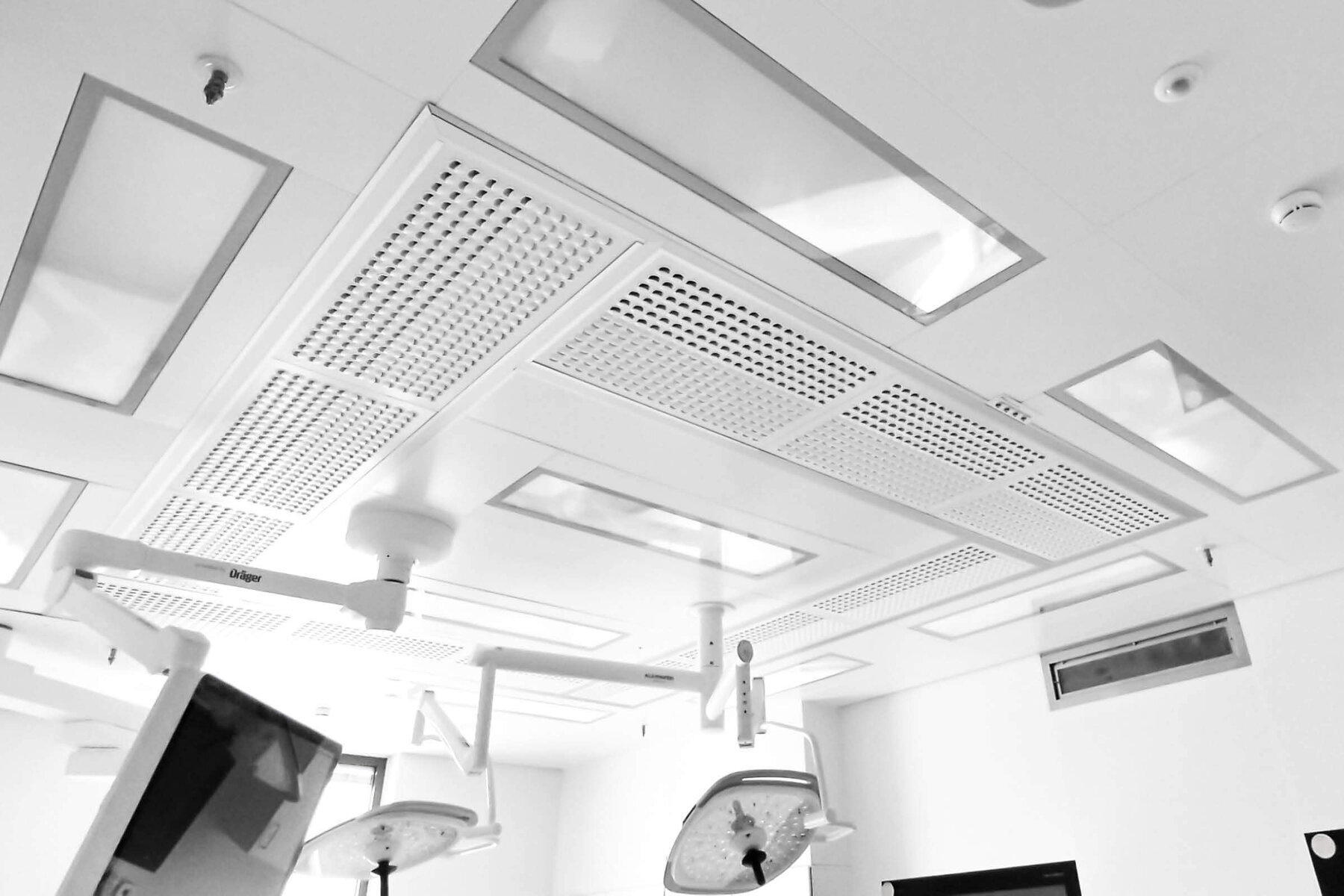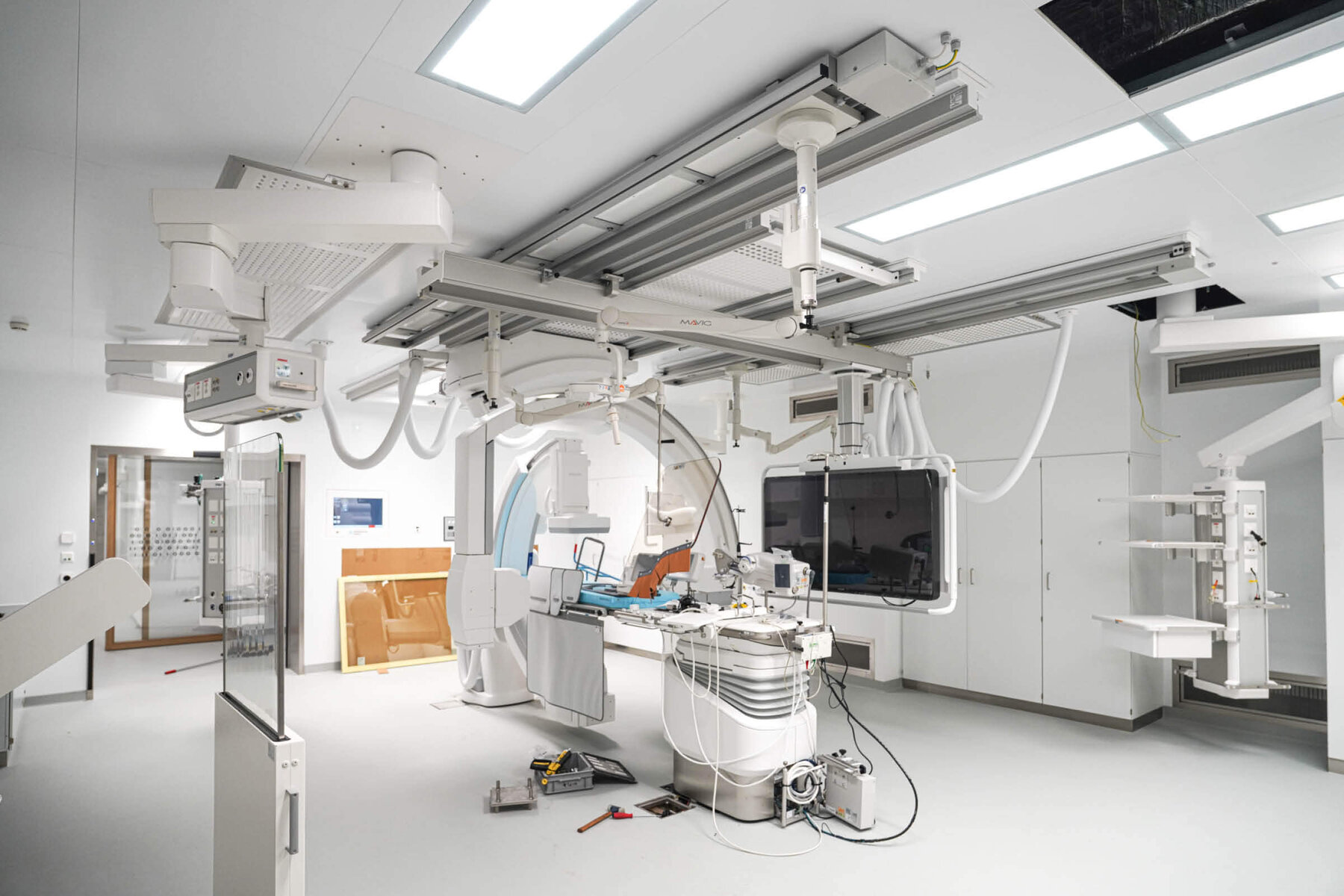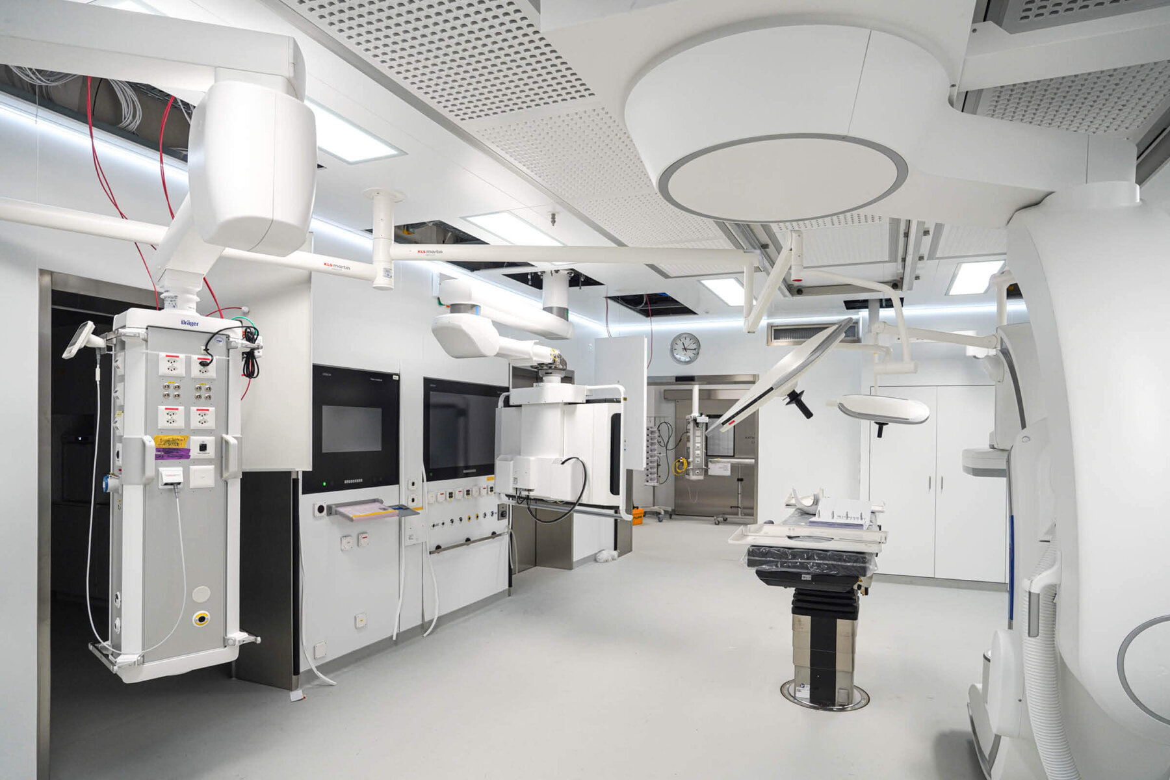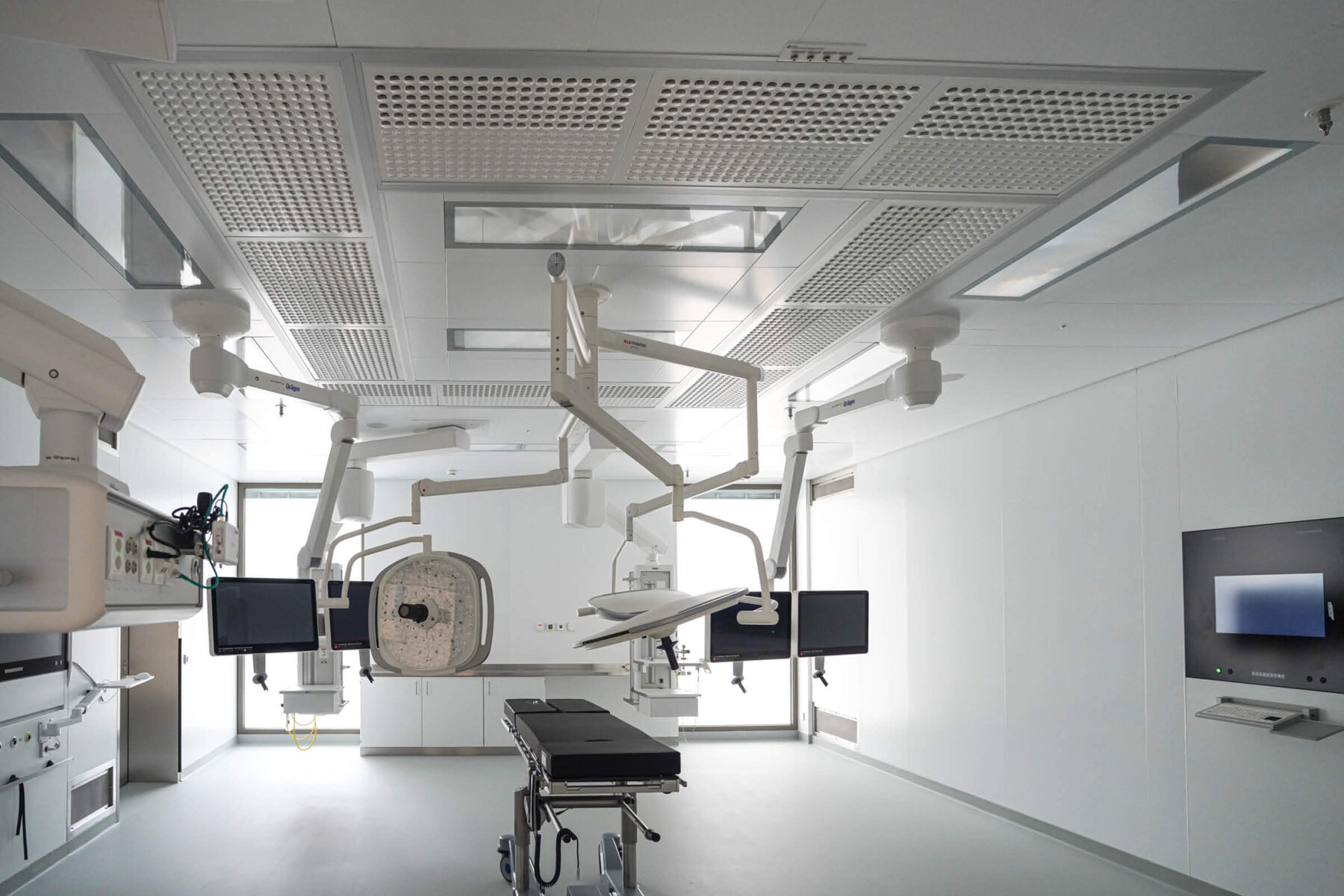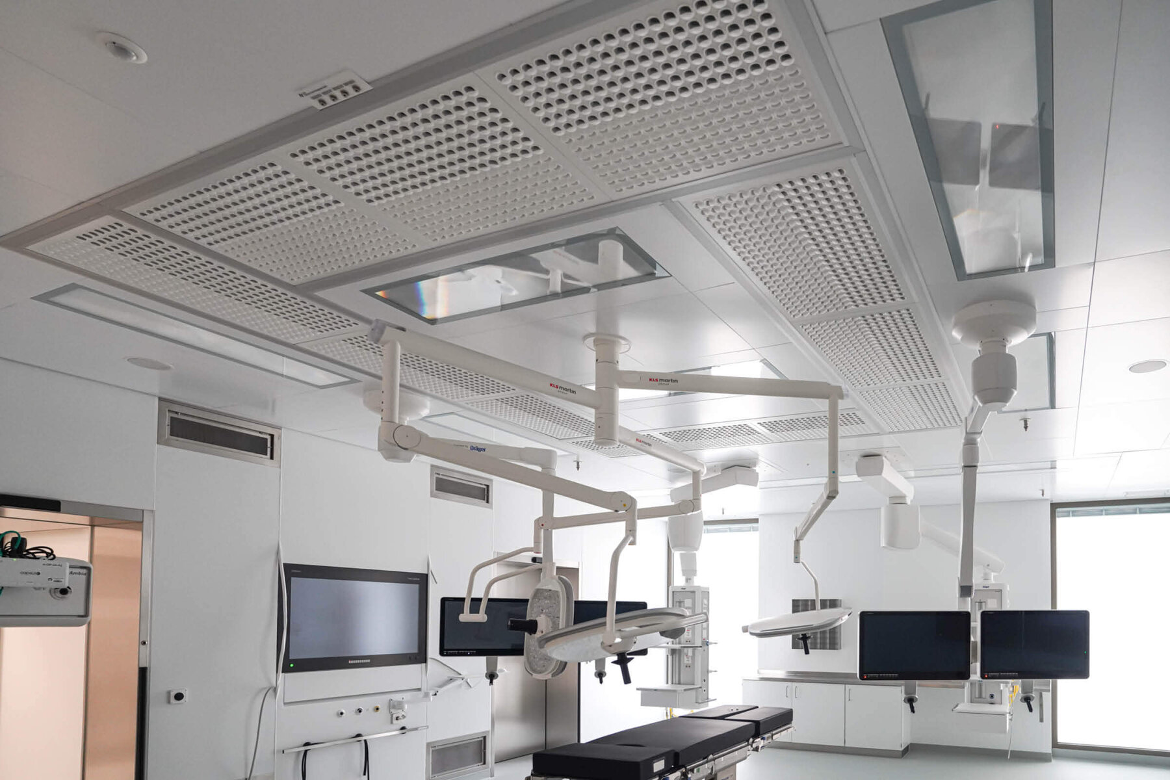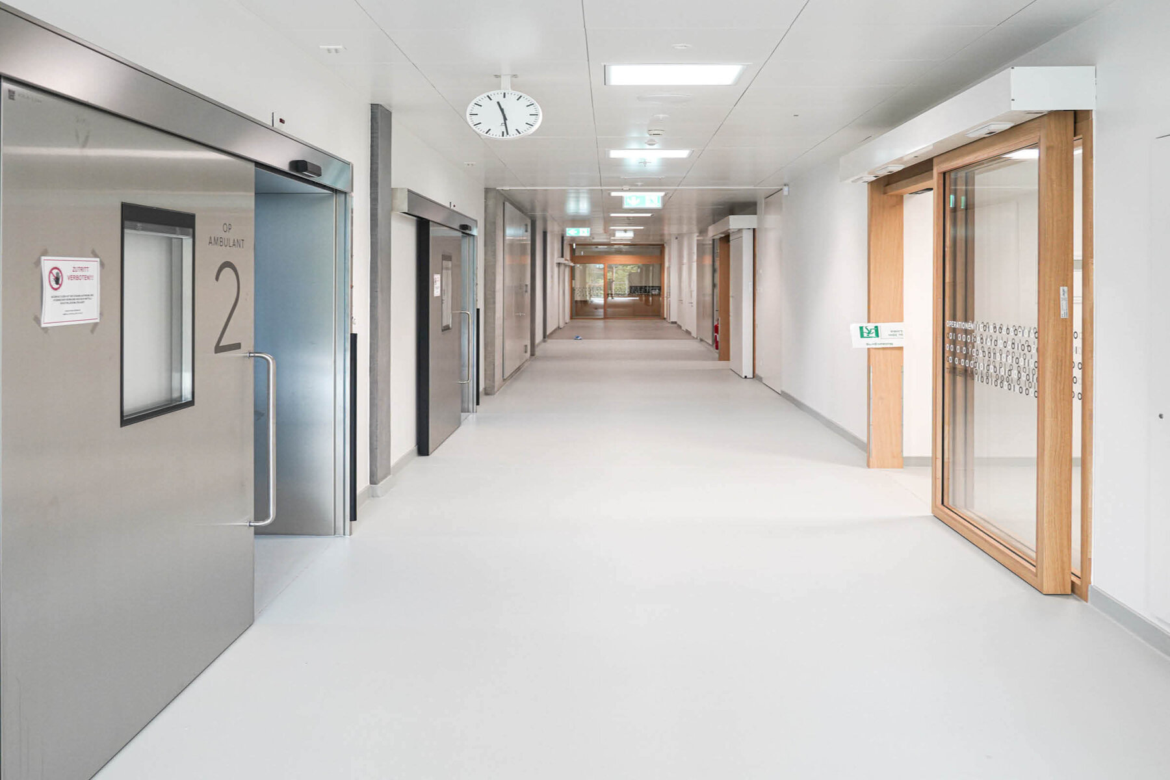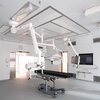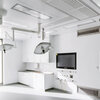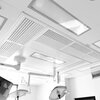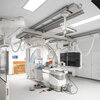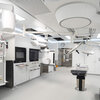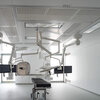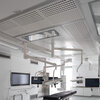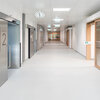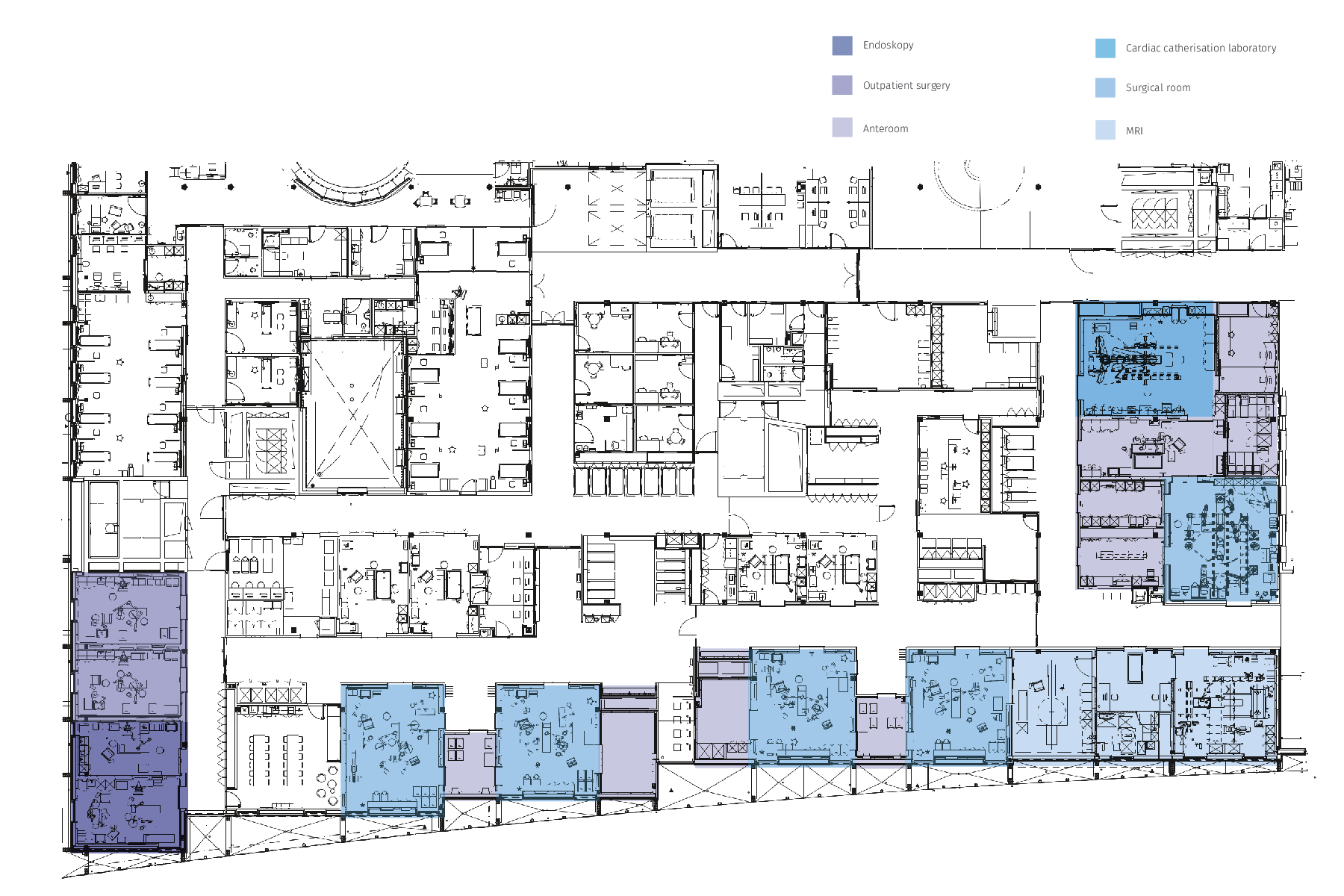University Children Hospital Zurich
The new Zurich Children’s Hospital was specifically designed to meet the needs of sick children and their parents. At the same time, great importance was placed on creating working conditions that enable medical and nursing staff to provide optimal care. This is emphasized by Bettina Kuster, Director of Nursing at the Zurich Children’s Hospital.
Renowned architect Jacques Herzog from the architectural firm Herzog & de Meuron also underlines the building’s special orientation: children and parents generally do not like coming to the hospital, which makes it all the more important to offer them the most pleasant environment possible. For this reason, materials were deliberately chosen that are not only visually appealing but also pleasant to the touch—with wood as the dominant material.
Architecture can make an important contribution to recovery. Another significant influence is daylight, which enters the building in this project through several greened courtyards, creating a friendly and natural atmosphere.
For us at HT Group, the project represented a demanding task—particularly in the area of hygiene zones. Together with the planners, we developed a solution that meets the highest hygiene standards while also fulfilling aesthetic requirements: a combination of easily disinfectable, functional surfaces and natural materials such as wood.
Our team was able to contribute a wide range of innovative technical solutions that ensure not only maximum safety but also support healing. For example, infrared-based wall and ceiling heating systems will in future allow for precise and gentle temperature control—especially important during operations on small children.
“We at HT Group are proud that we were able to fully meet the high planning and technical requirements of Herzog & de Meuron as well as those of the hospital users, even in the operating area,” emphasizes Thomas Fritsch, CEO of HT Group.
One highlight: the newly developed, highly efficient ventilation system with special filter outlets and adjustable nozzles. This allows for precise control of the clean air flow. All of this is operated via our high-end room control system HT Control—another milestone in smart, safe, and recovery-supporting hospital architecture.
| Construction | 02/2023-10/2024 |
| Project team | Thomas Kirchner; HT Group |
| Architect | Herzog & de Meuron |
| Solution | 11 Operationg rooms; 5 anterooms; wall system: colour coated stainless steel; x-ray-protection; metal ceiling with LED-RGB-Illumination; cabinet systems; door systems |




